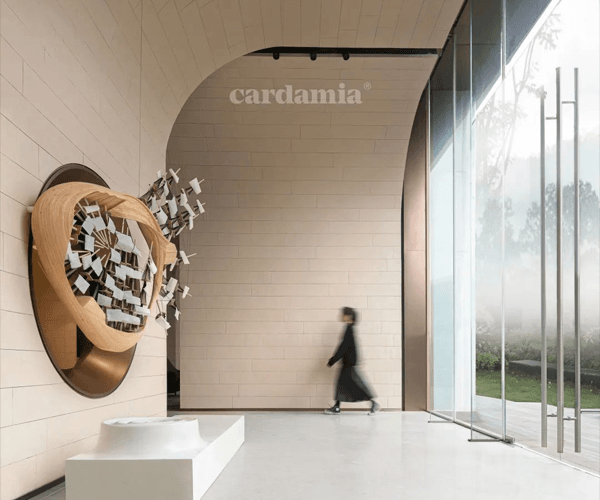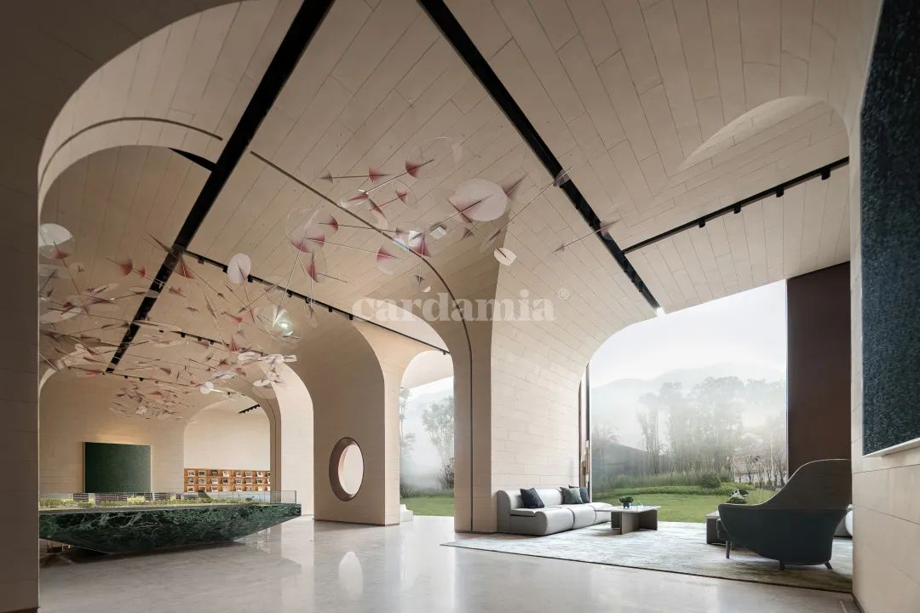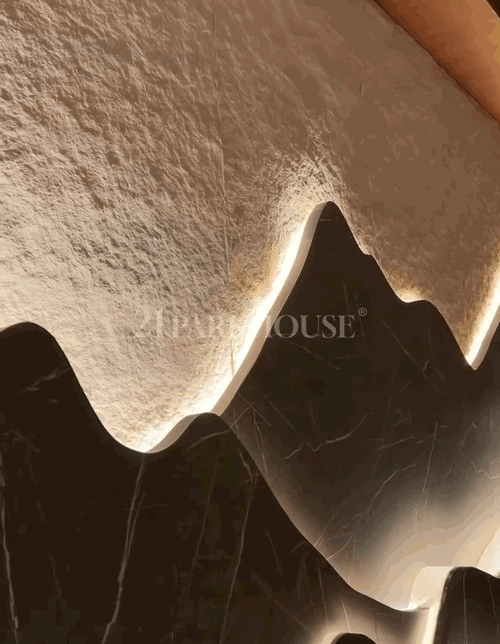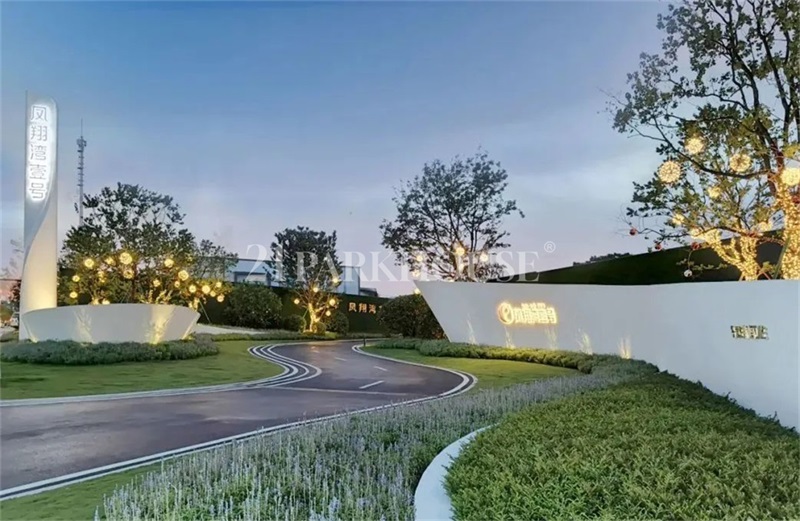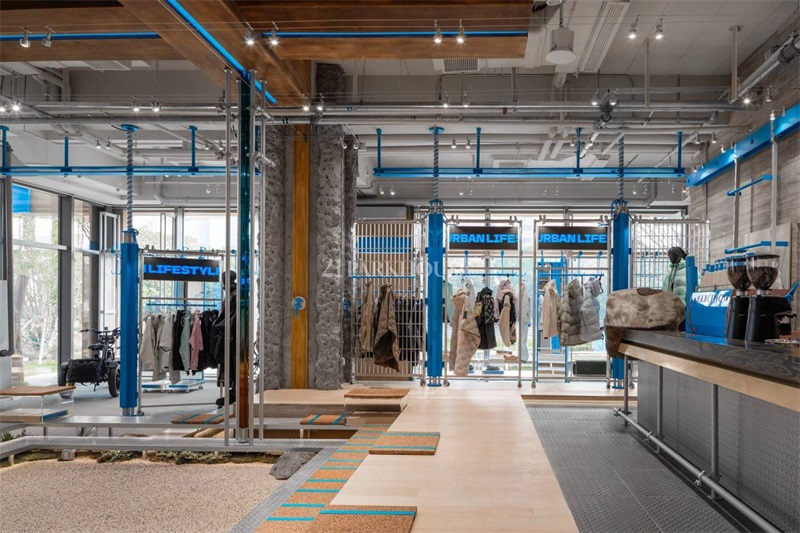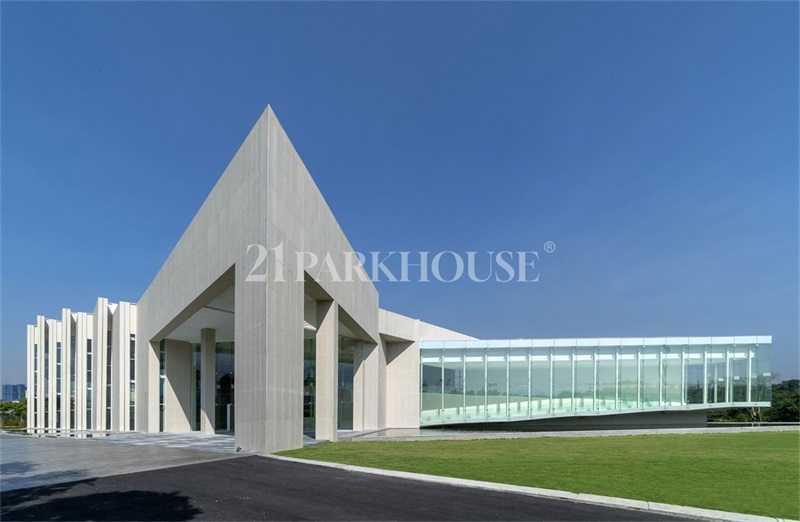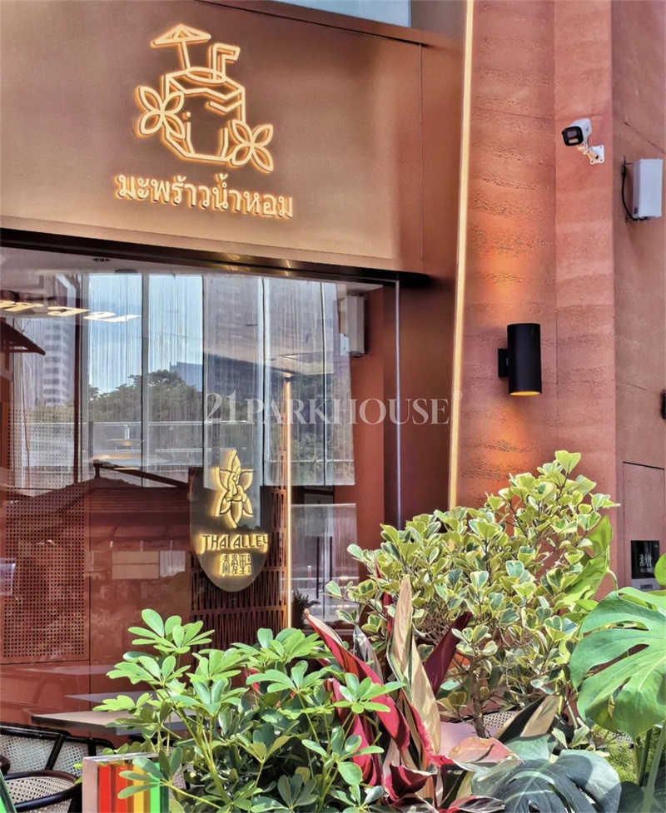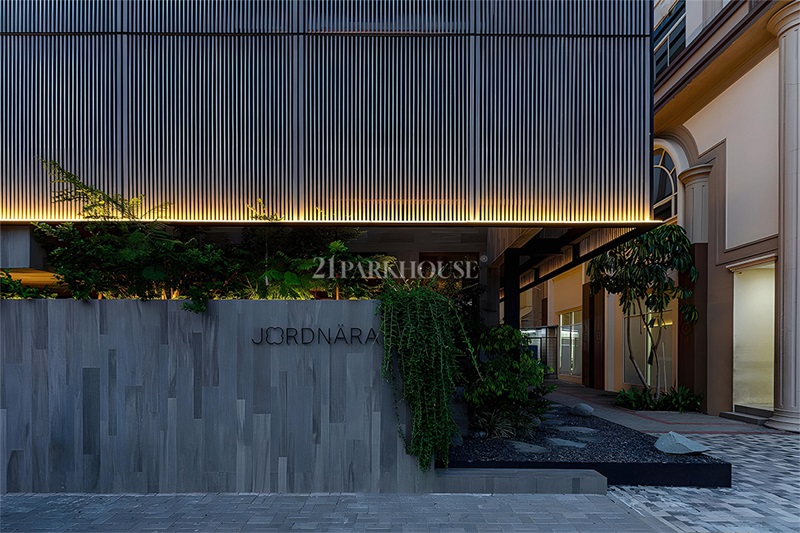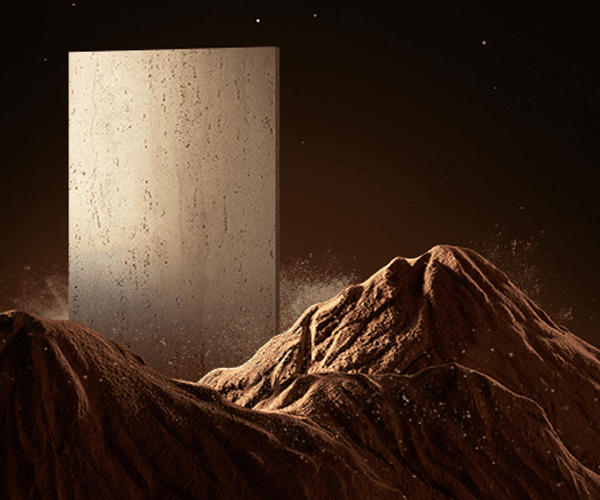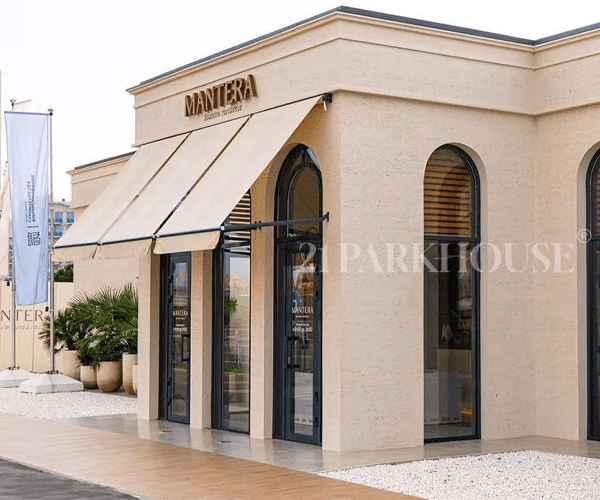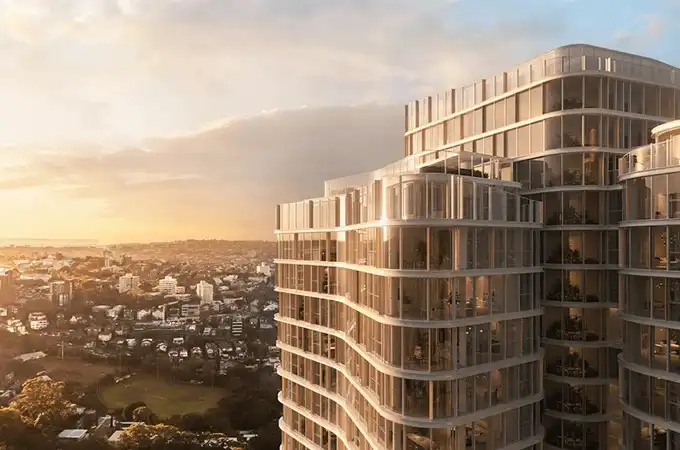01.Nature as the Canvas
Life and Forest Landscape Embrace Each Other
Growing amidst the city's nature, the overall design of the sales center focuses on enhancing the advantage of the neighboring "dual parks," choosing "A Walk in the Woods" as the main theme to respond, and sublimating it into a new aesthetic expression with the concept of a "Forest Reception Hall."
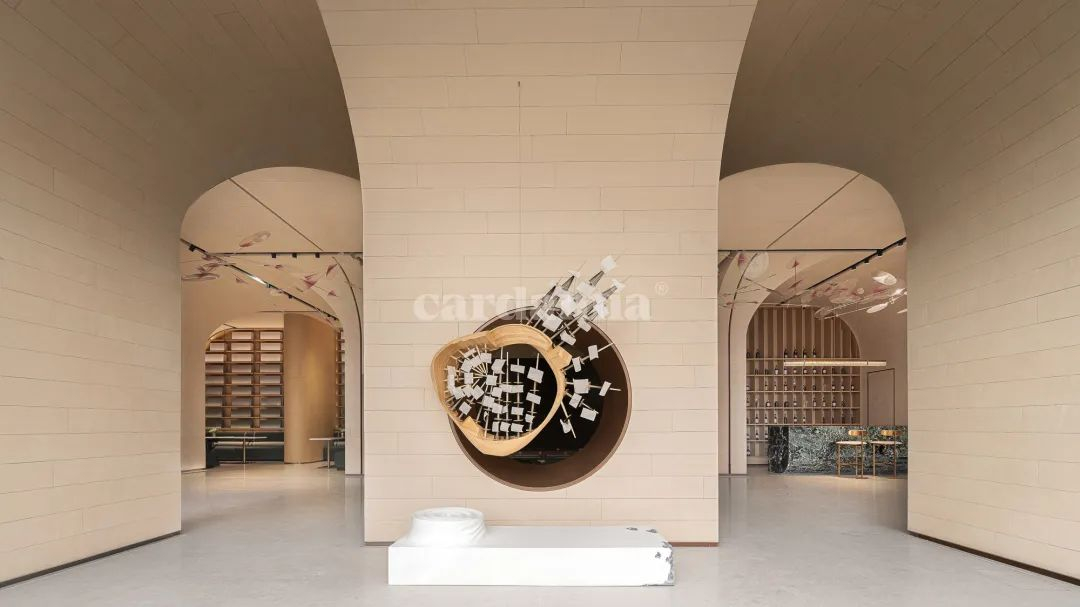
Designers adhere to the essence of nature, following the path of nature itself, starting from the project's unique features, capturing the emotions of the forest in the abstract, and using large floor-to-ceiling windows to connect the building with the surrounding environment, where distant landscapes and garden greenery complement each other delightfully.
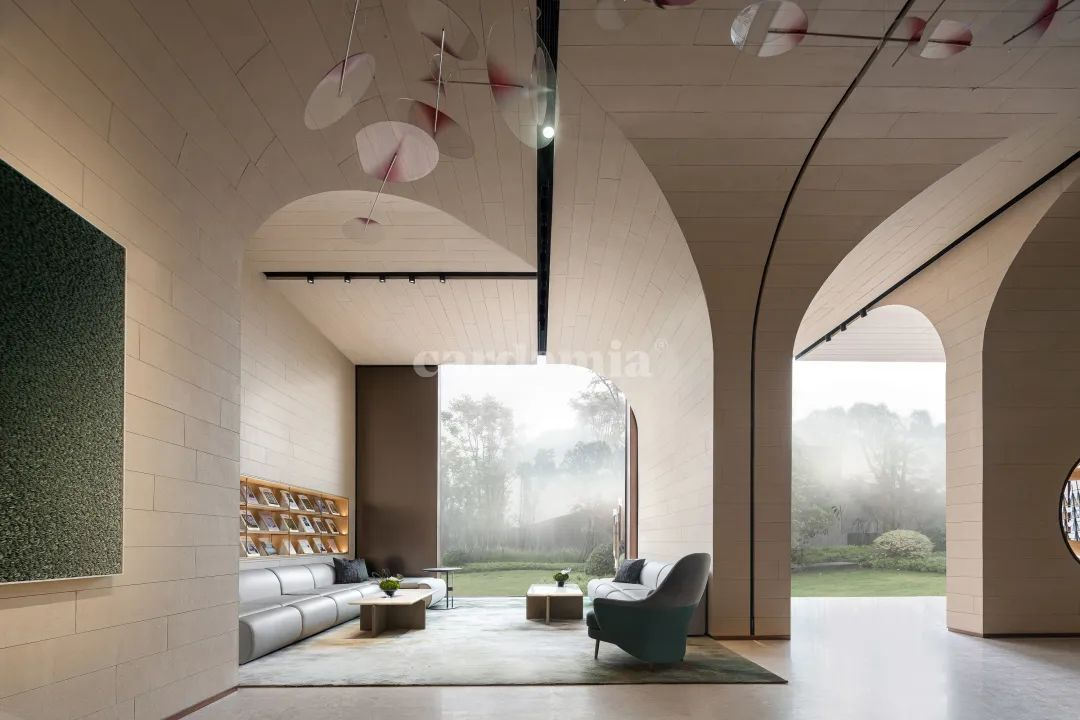
Simple treatment techniques and flexible balanced compositions outline the purity of nature. The tree-like curved walls cleverly enfold with an embracing gesture, and due to the extension of the line of sight, the view is bathed in the freely flowing bright sunlight.
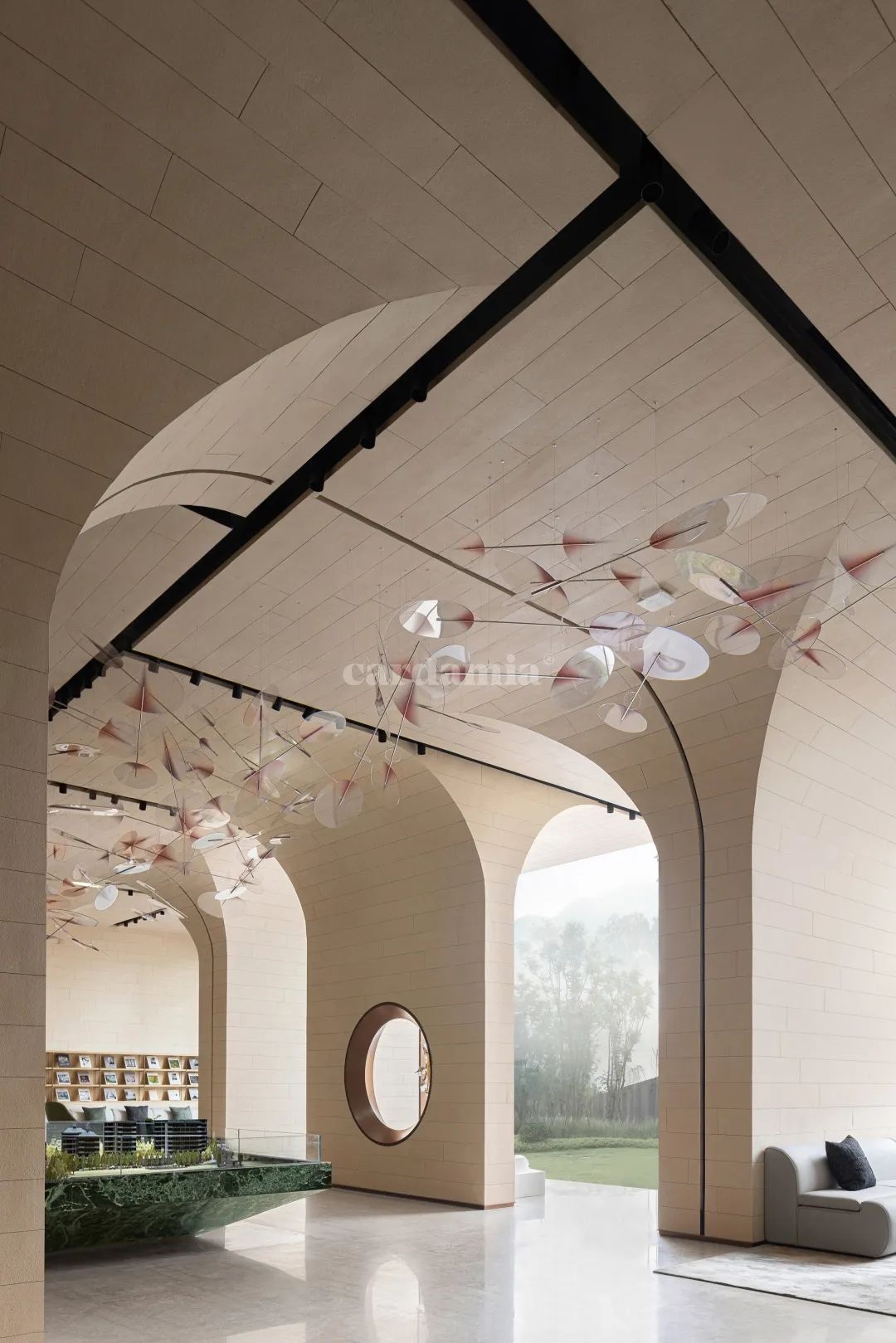
02.Multi-inclusive
Harmonious Rhythm of Art and Business Forms
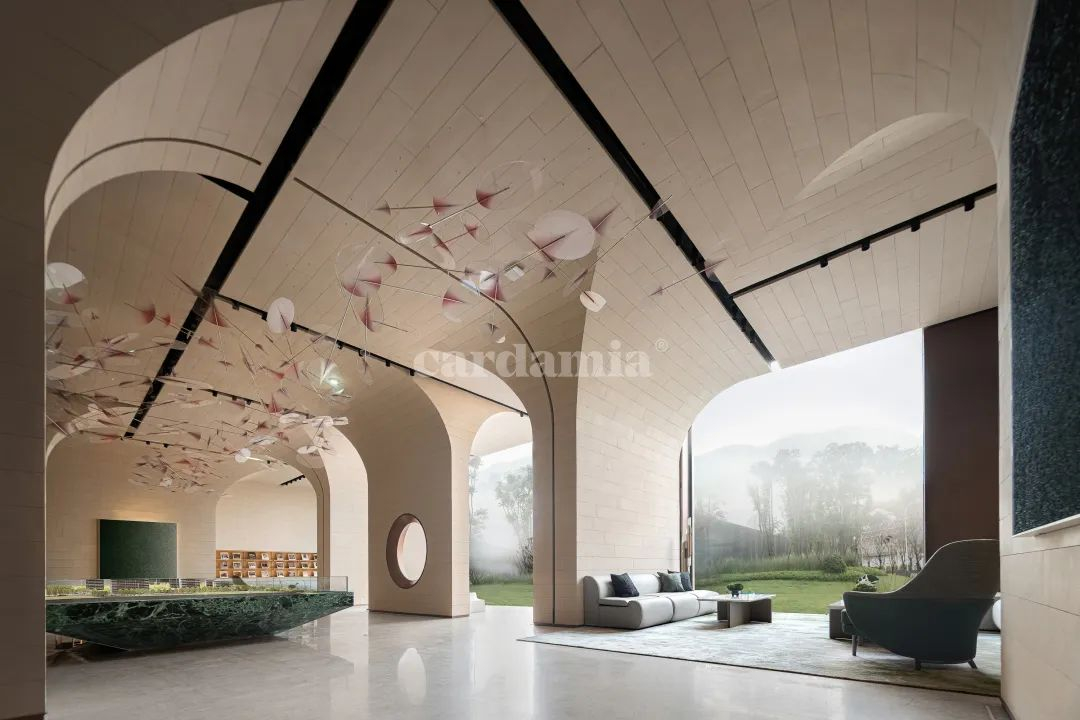
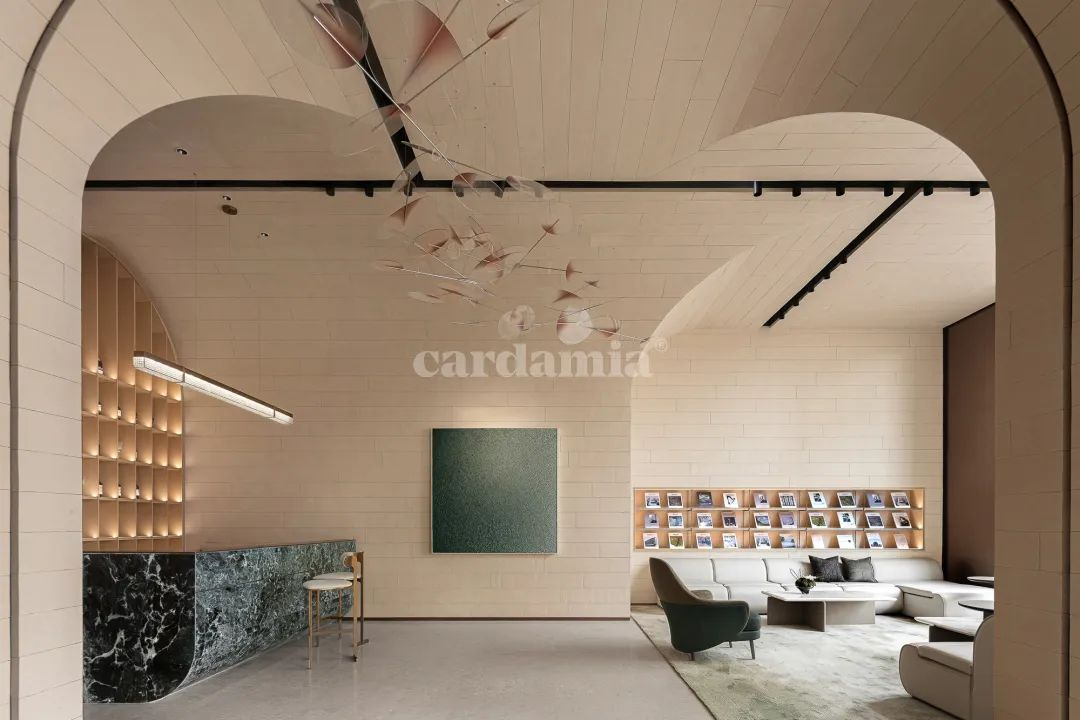
The soft, rounded corners translate the spatial order, and the neat lines give the spaces a naturally layered sense, organically dividing different functional areas.
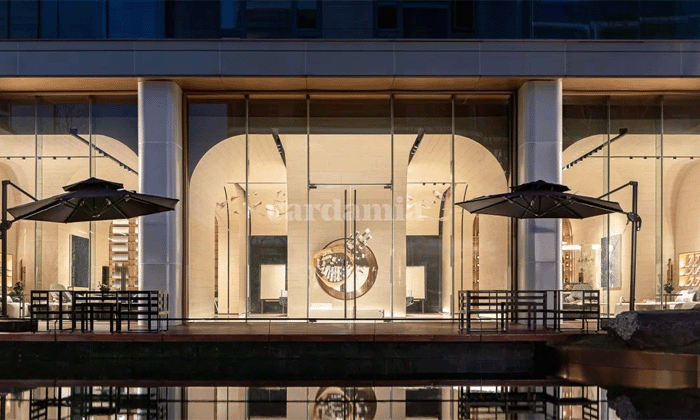
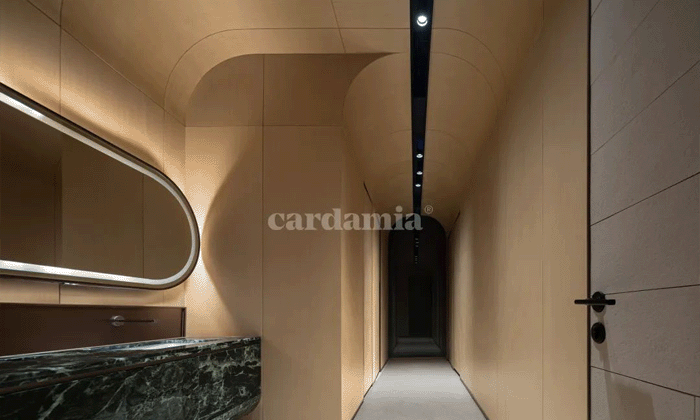
The reception hall, temporary sand table area, negotiation area, water bar, art exhibition area, and leisure area, seemingly randomly but orderly scattered, turn the space into a collective place where humanistic art and business forms coexist harmoniously.
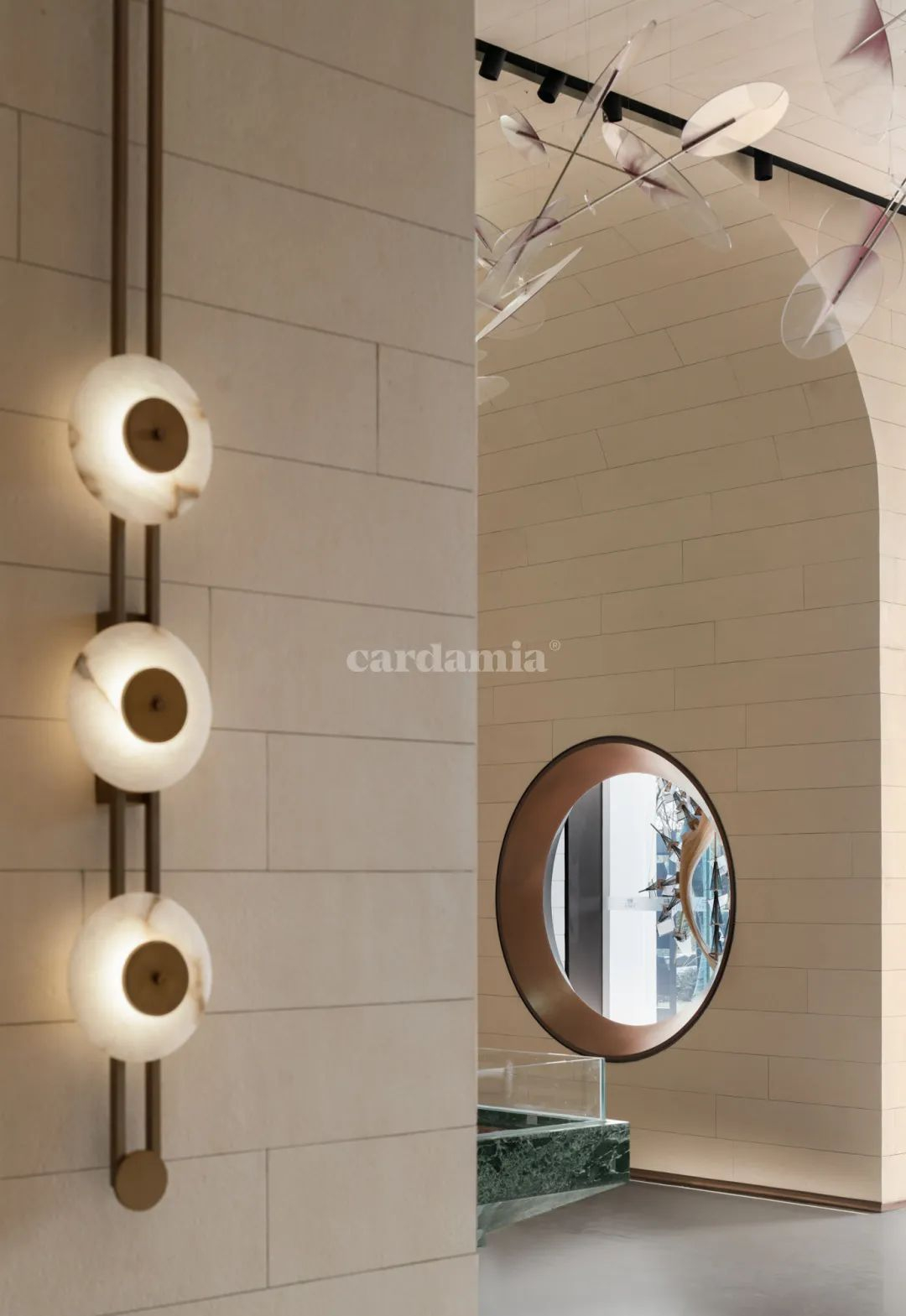
The abundant artistic spirit does not stem from the logic of accumulation but from the concretization of the residents' aesthetic concepts, interdependent with the spirit of the space. Designers allow nature and humanity to permeate each other, making the sales center not only a place for sales but also a clever exporter of the future community life in the urban oasis.
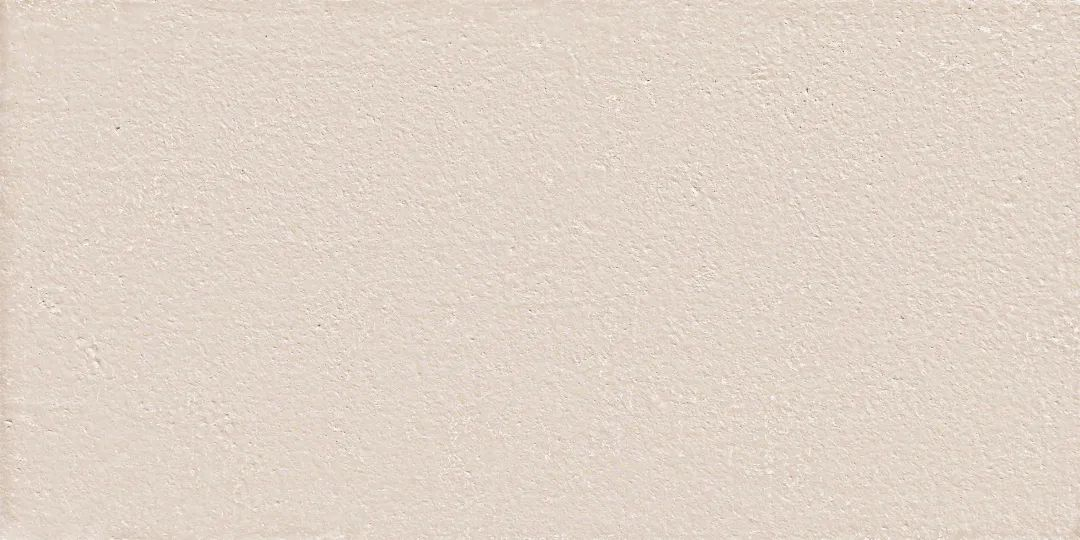
Designers abandon redundant decorations, and the interior ceiling and walls use a large area of 21Parkhouse® Econic Clay - Evian Stone, with a minimalist and soft color scheme and smooth touch that flows like clouds and water, making the space more open and generous under the structure of modernism.
03.Building Aesthetic Boundaries
21Parkhouse® Econic Clay
#Elastic and Easily Bendable, Simple Construction
21Parkhouse® Econic Clay is soft yet tough, with a minimum bending radius of 200mm, good ductility, capable of being directly applied to curved and cylindrical architectural walls, making construction simple; it can be stacked or rolled up during transportation, saving space, with controllable costs.
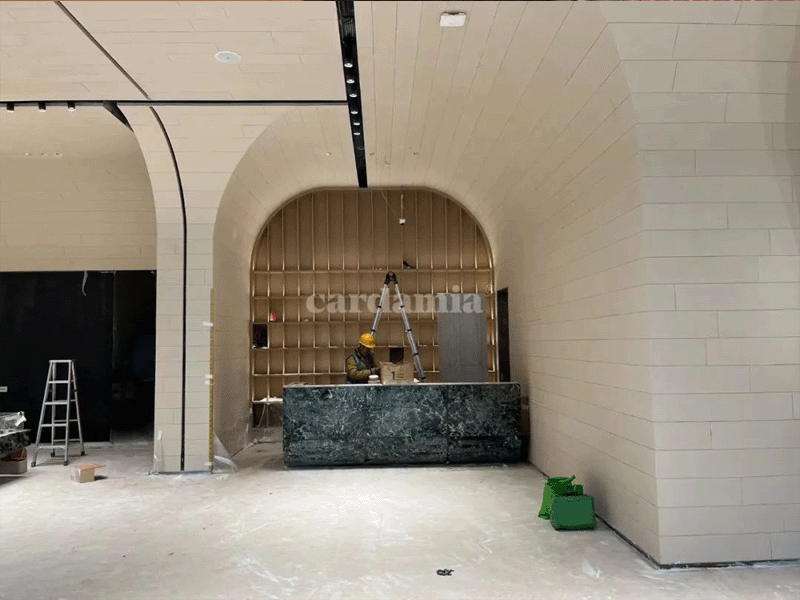
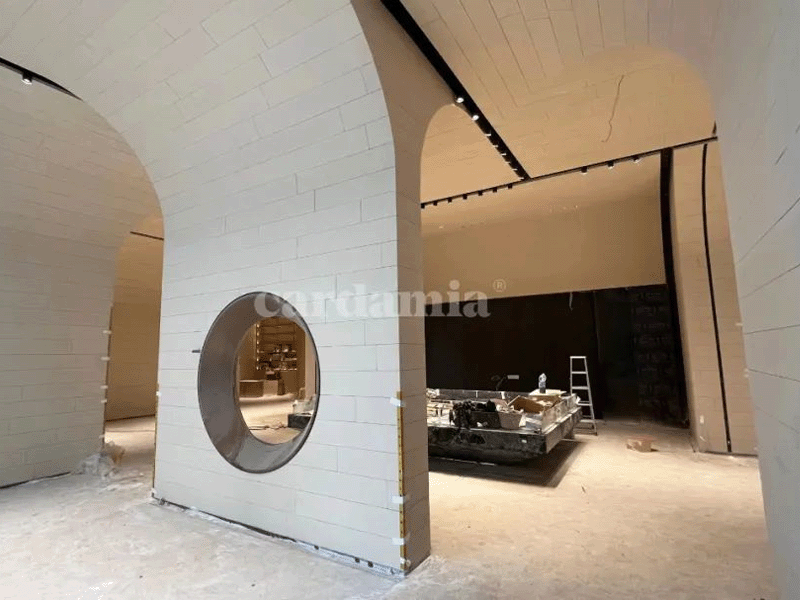
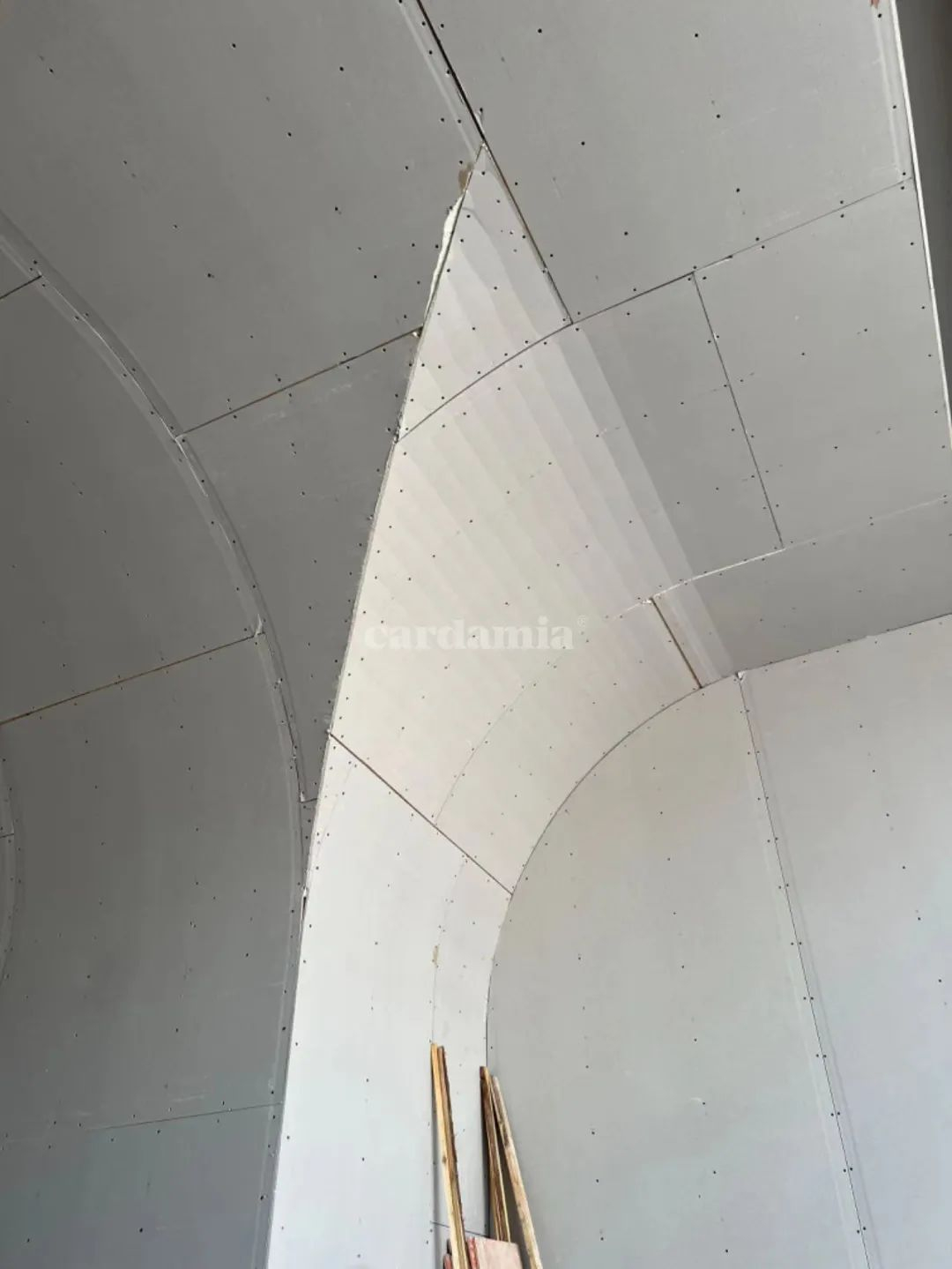
The base layer of this project is waterproof plasterboard.
#Restoring Natural Material
21Parkhouse® Econic Clay has a rich three-dimensional texture that can truly restore the texture of natural stone, wood, and weaving. With 3D printing technology, it allows for personalized customization of patterns, meeting the design needs of different spaces.
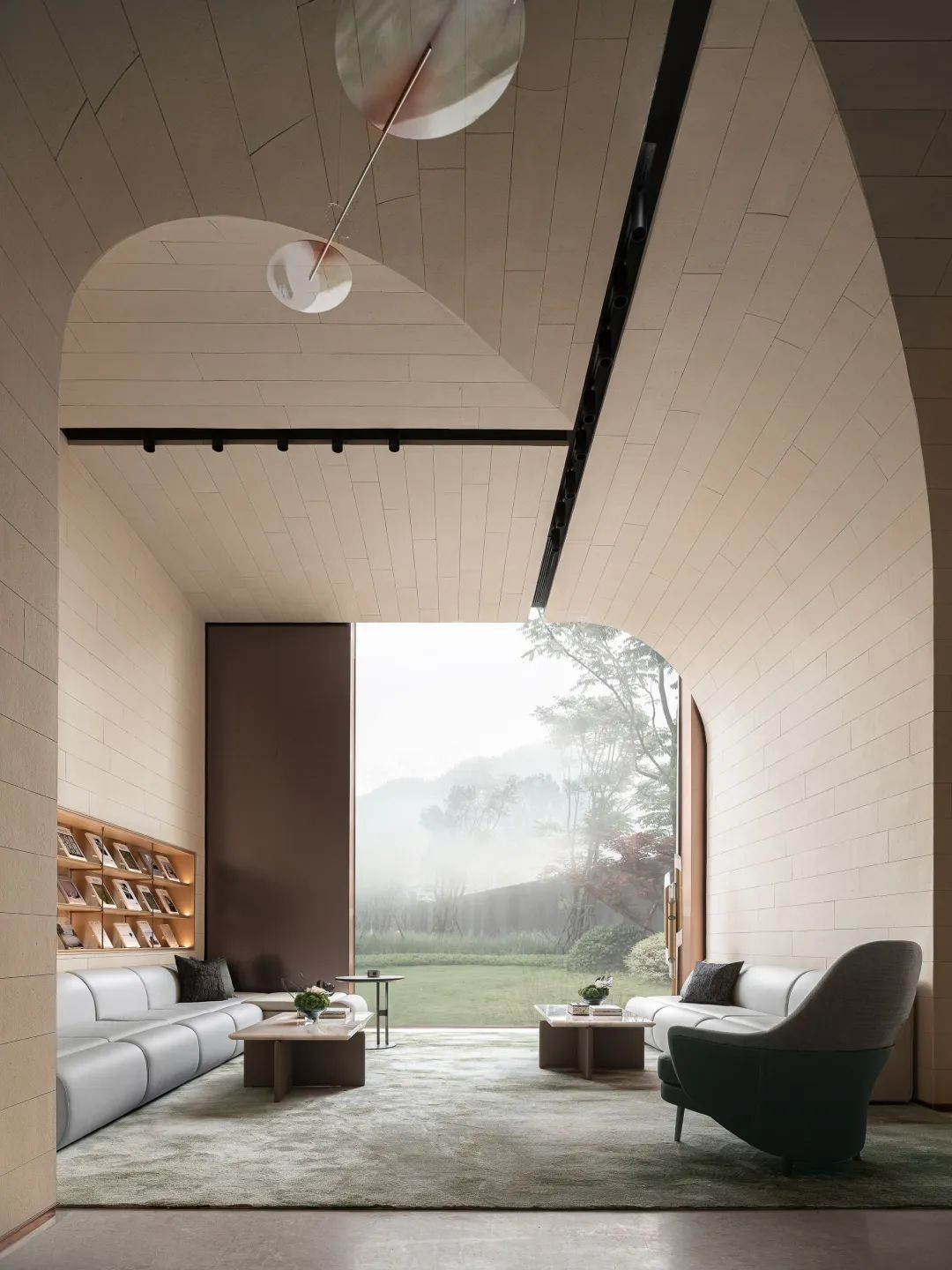
#Class A Fire Resistance
21Parkhouse® Econic Clay has been certified by the EU for Class A fire resistance and complies with the Class A requirements for fire-resistant building materials in China, especially suitable for high-rise hotels, office buildings, and other buildings, allowing for rapid fire safety acceptance. In the event of a fire, its non-combustible, high-temperature resistant, and non-shedding characteristics can effectively prevent the further spread of the fire.
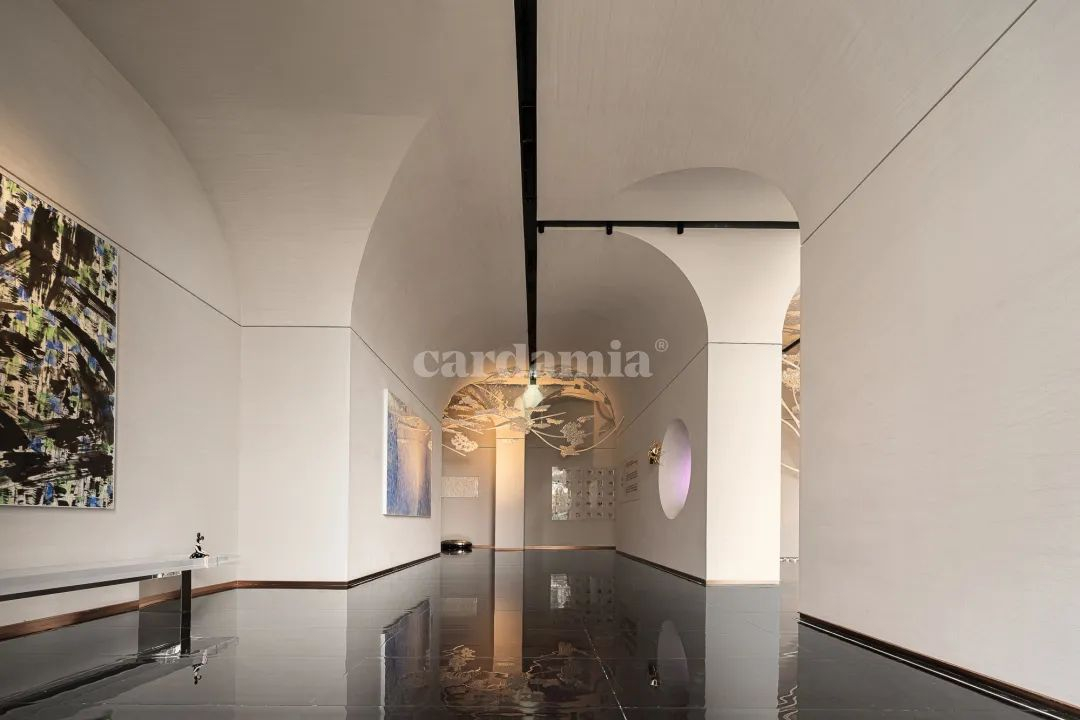
#Rapid Odor Absorption
New decoration odors mainly come from formaldehyde, benzene, TVOC, and ammonia. 21Parkhouse® Econic Clay is a formaldehyde-free new material with photocatalytic function, containing a special microporous structure with a large specific surface area, capable of adsorbing and decomposing toxic and harmful gases in the air such as formaldehyde, efficiently purifying new decoration odors, and achieving rapid business opening/occupancy.
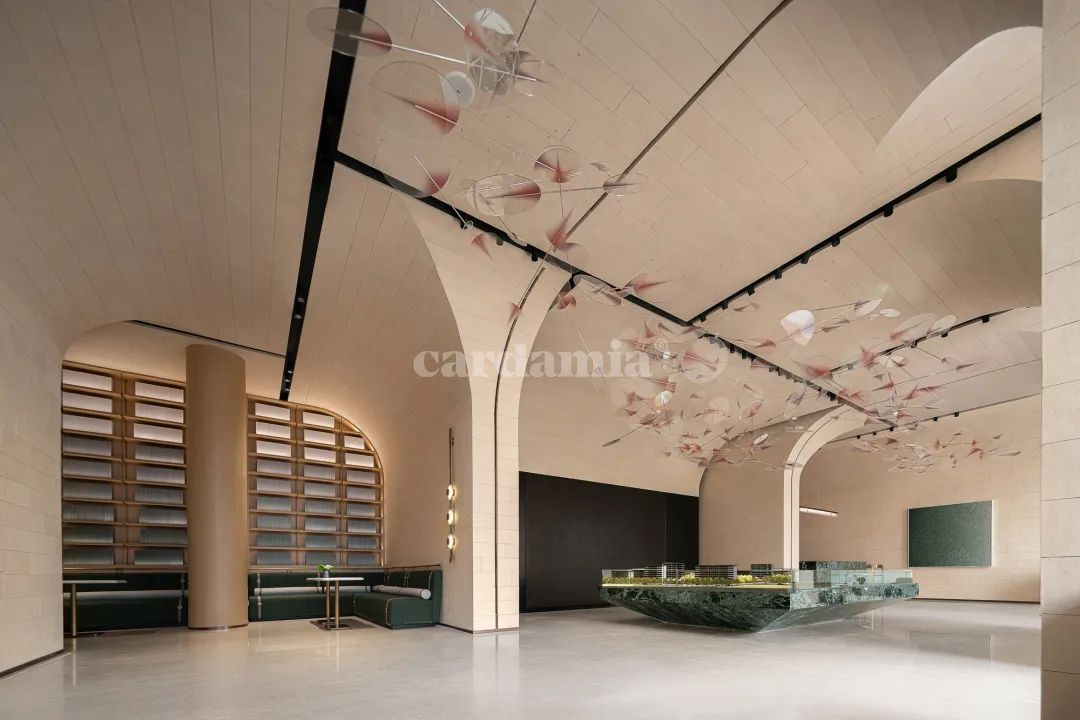
21Parkhouse® Econic Clay, with its elastic, natural material restoration, Class A fire resistance, and rapid odor absorption, and other high cost-performance advantages, integrates the artistic conception of nature into every corner of architectural design, breaking the silence of space, and the spirit of the place emerges spontaneously.
Project Information
Project: Chongqing Poly · Tianxi Yihao Sales Center
Selected: 21Parkhouse® Custom Color Evian Stone
Area: Ceiling, Interior Wall
Design Materials Selection: Guangzhou Symbiotic Form Engineering Design Co., Ltd.
Address: Opposite Huangshan Sports Park, Lan Gui Avenue, Chongqing
Completion Time: 2023
Evian Stone Series
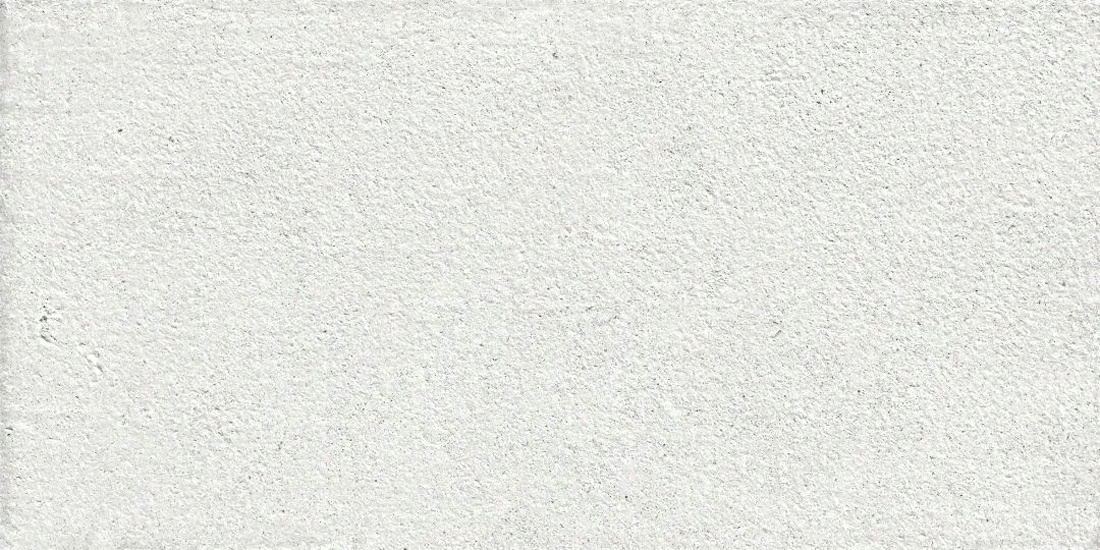
Dimensions: 2400*1200/1200*600mm
Thickness: 2-3(±1)mm, click to enlarge the image




